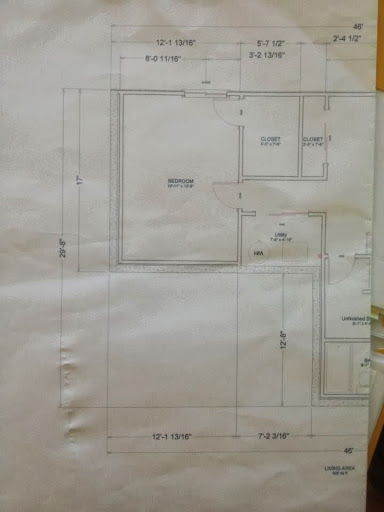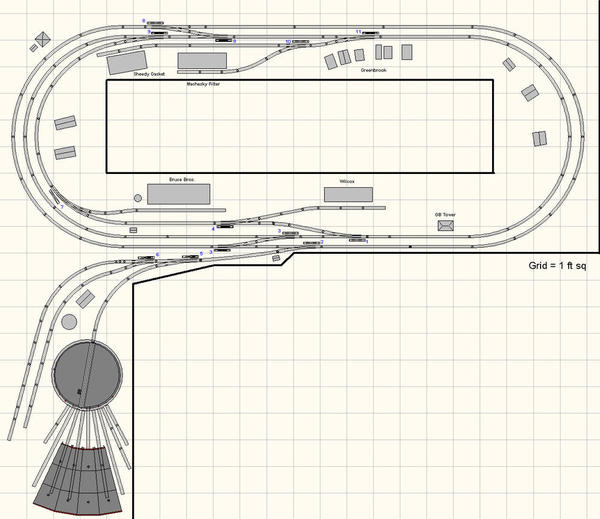I thought a clean break from the old layout thread might help trigger new inspiration...
I'm considering a new version of the now 10-year-old N scale Juniata Division. The old layout has been around a while and while there are lots of things about it I like, I feel like I've outgrown it like a pair of pants from college. Let's first talk about what's wrong with the Juniata Division as it is now:
1) Poor use of space. The HCD island requires space on all sides to access and therefore wastes room space.
2) Code 80 track. There are better options out there.
3) Short mainline run.
4) Operationally awkward. That is to say switching opportunities exist but are stymied by lack of runaround tracks or switch leads so switching moves block mainlines...very un-Pennsy-like. While I honestly care little about switching I'd like the tracks to make some sense visually as well as to make it possible to so someothing meaningful someday if I ever do change my mind.
5) Stub-end staging is too short and difficult to use.
6) Electrical. After 10 years I'm starting to have electrical problems...dead spots in the track. Also having issues with the Peco Insulfrog switches shorting wide-tread wheels on BLI locomotives.
So, for a JD 2.0, let's look at the space:

It's actually about 10'5" by 14'7" once the walls were studded and wallboarded. The windowed wall at the top contains the Colorado Midland Railway (5' x 2'6"). The new layout would occupy the lower two-thirds of the room. I figure I need 2'6" clearance between the JD 2.0 and the CMRy for comfort.
Givens and DruthersGivens1) The space above. No puncturing walls, no invading the CMRy's space. Just the roughly 9 x 10 space in the lower 2/3 of the big bedroom. The big closet is my workshop and the utility closet is unfit for railroading. You're just gonna hafta trust me on that.
2) Pennsy in the 1950s, primarily Middle Division, centered on Lewistown (I want to use DKS' awesome station kitbash again).
3) Must have some provision for run-through staging.
4) Minimum mainline radius 13.75".
5) Minimum two complete mainline tracks that can be operated independently (i.e., they never cross or conflict with one another).
Druthers1) 4-track main.
2) Classic PRR stone-arch bridge.
3) An open-country running scene.
4) Code 55 track, either Peco (leaning that way) or ME/Atlas.
Would be really cool but probably pushing it1) Roundhouse and turntables for all my awesome steam locos!
2) An excuse to use my two Vulcan Manufacturing kits.
Other than that, I'm kinda flexible. Again, the 4-track main is a druthers but not a drop-dead requirement.
A cockpit design would make a 4-track racetrack very easy to do. In fact, it would allow run-through staging on one of the outside sides behind a low backdrop. OTOH, I have back problems, so a cockpit layout would need to be very high.
A U-shaped layout gives a longer run but the curves then become an issue for minimum radius (or "lobe width") particularly if more than 2 tracks are used. For reference, the JD 1.0 is 36" wide and the two mains have a 13.75" and 15" radius at the "lobes."
A folded dogbone in the corner gives the effect of a 4-track main but I'm not super thrilled with the scenic possibilities or staging opportunities it would give, but I admit I haven't thought it through in depth. Of, and for reference, I saw this O-scale 3-rail Pennsy layout plan by Norm Charbonneau that could be a basis for a four-track cockpit in N scale:

Imagine it rotated 90 degrees left so that the turntable is in the lower right of the room. Imagine it with 4 tracks in N and a few extra staging tracks along the long side adjacent to the turntable. I don't know if all that would fit or work, but it's a start!
Okay... I've said my piece. I humbly request your help in designing a Juniata Division 2.0!