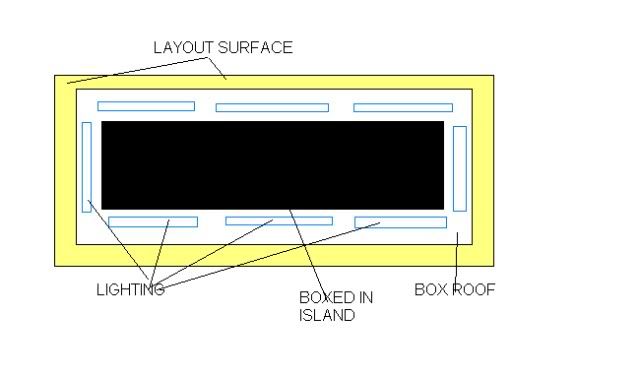I am most likely not the first to think this up. What if you took the 4' down
the center and 12-18" on the ends and built an island out of heavy plywood.
A box like with shelf top. It would fit in center of the door, giving you 12"
on both long sides and a little tighter on the ends. Lighting can mount on
the underside of the plywood wings/shelf. Valance covers the lighting and
Masonite or backdrop right on the wood gives you a bad a$$ backdrop. You
loose 12-18" inches on both ends and right down the center. What are
the pros and cons of this?
