Hi All,
Last year i started on and end to end HO layout on these board but found it asnt for me before i had done too much so .......
I settled on a plan for my new N scale layout having searched the net for a long time for a good intermodal plan for use in the future & have come back to Kingman a layout which was built to portray area 41 ..... my intermodal theme will be based on it using the main three outer tracks with some adaptation in the centre depending on how things go again i intend to use Peco flexi code 55 track & electrofrog turnouts ....... the boards to be 13ft long 2ft wide in the centre the ends out to 2ft6'' -3ft to allow a turnaround for the locos in four modules for ease of movement in future.
The story so far is from my slow

progress over the last few months .........

Many thanks to B17 fortress the orginator of this plan for his permission to use it for my new venture.
i finished laying track & wiring the bus in on the first board & tested it all especially the outer curve for smooth running & clearance for the #4001 Big Boy.
All went well took a couple of pictures.
What goes in the centre of the turnaround in the centre is in the planning possibly a hill with a short tunnel up to the end backboard

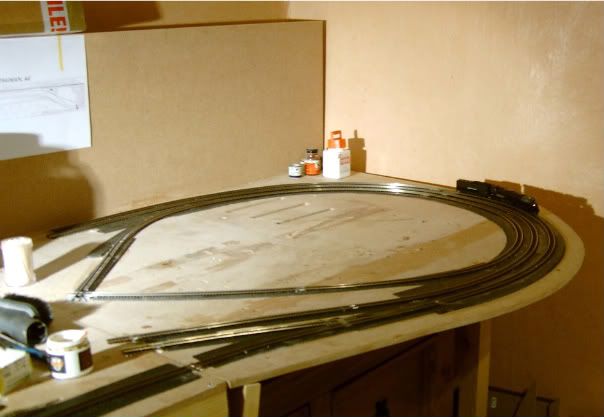
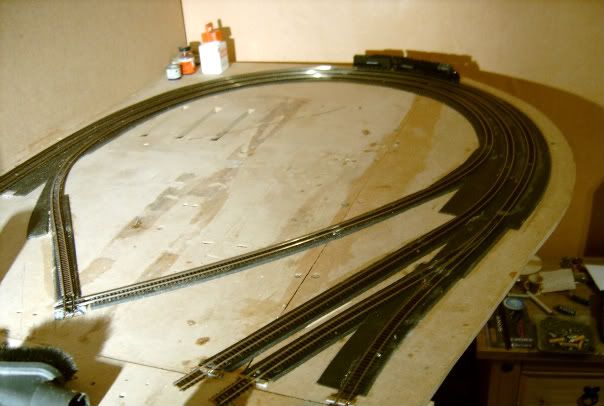
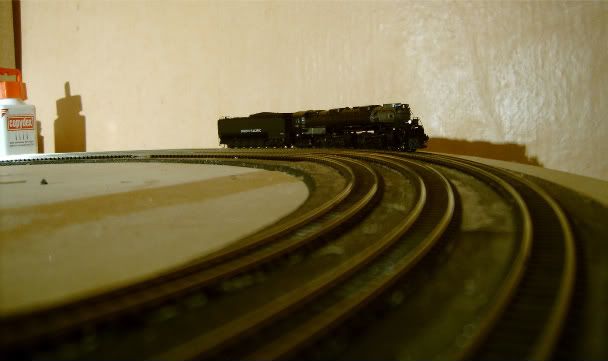
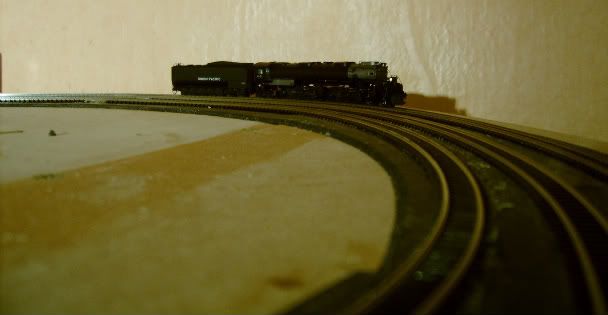
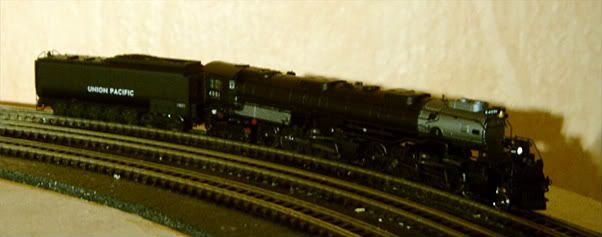
A short video of progress with track laying ...... the outer three circuits in place so a test with a consist & train was called for



/>
Yesterday imade a start with two Pikestuf kits (small engine house & prefab warehouse) to make up a warehouse for the car distribution plant ............ i have modelled the various height doors in Open/closed postions for more interest the walls are lifted with plastruct beam to the right height for truck loading/unloading.

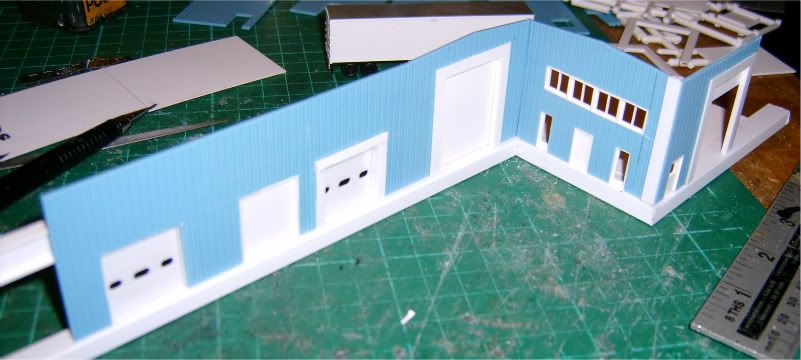
The inner with plastruct beam running the length of the building for strength & height .

Inside the open door a floor of plasticard put in i am thinking of a a small office with a stair here possibly ??

Basic walls finish set on a foamboard base
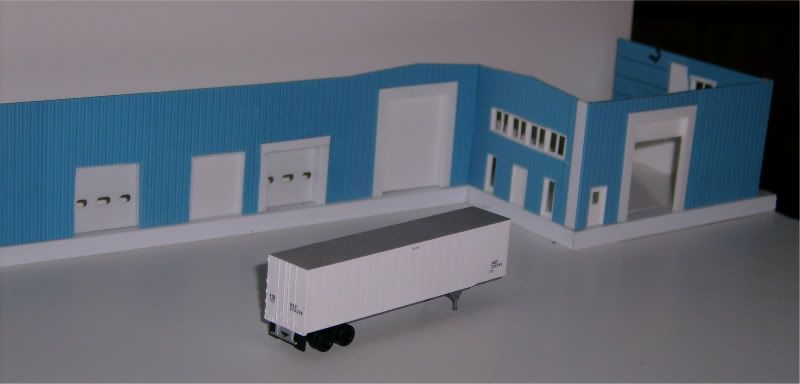
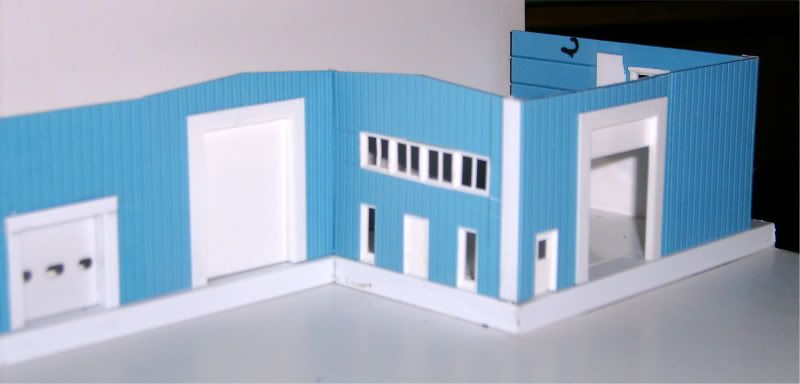
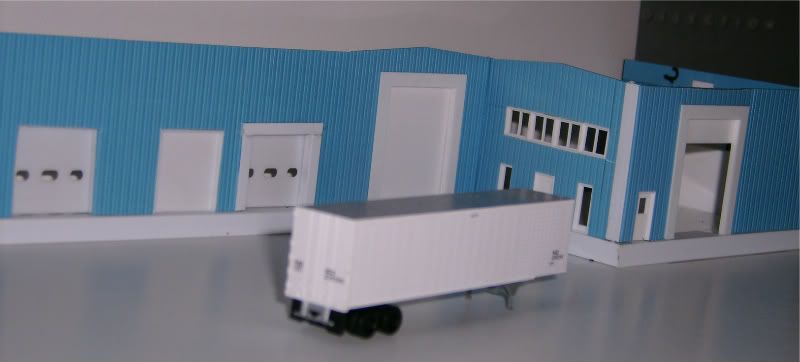
Few with an Atlas semi trailer ..................... roofing glazing & some details & it will be near to undercoat
